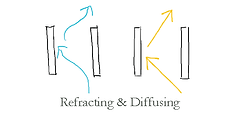Crawford Building
Location
Dundee, Scotland
Date
December 2022
Project
Architectural Technology
University of Dundee - Year 2

Project Overview
Brief: The brief required spaces to accommodate three artist painters and living accommodation for one artist and their partner. The key requirements for an artist studio include natural north lighting qualities, supplemental artificial lighting and limited direct sunlight, as UV ray can lead to damaging the artwork. The living accommodation needs to feel connected to the main artist studio yet secluded from any environmental factors, such as paint fumes.
Site Analysis

_edited.jpg)
Dundee
Room Requirements + Positioning

Louvre Strategy





Double Facade Strategy

The Final Proposal


Floorplans



1.
2.
3.
3.
5.
6.
7.
9.
8.
10.
4.
Section A-A
1. Solar panels take advantage of the south facing roof slope. Used for water heating and energy.
2. Heat recovery system has been positioned in studio B concealed within the suspended ceiling. Provides mechanical ventilation and removal of used air through ducts running through each room’s suspended ceiling, which are hidden from the occupants.
3. A timber stud partition wall placed in the painting gallery reduces UV radiation and light from entering the space. It also provides an extra wall hanging display. Jewellery gallery also has a partition to reduce light in the animation auditorium.
4. Horizontal ground source heat pump placed 1.5m underground. Works effectively in conjunction to underfloor heating as it provides a slow constant flow of heat which is what underfloor requires. Place in the rear courtyard as to not disturb any of the building’s existing foundations. The storage room at the far side of the auditorium provides access to the heat exchange pump for ease of maintenance.
5. Large mechanically controlled vents at the top and ground floor of the double facade control the intake and removal of air.
6. Plants placed on the maintenance balcony not only provides a connection with nature but help purify the air in the double facade.
7. Each window has 4 small mechanically controlled openings, providing access to fresh air while removing used air.
8. Angling the windows on a floor-to-floor basis allowed for the control of light to differ depending on the requirements of the gallery space. Ceramics window allows for maximum solar gain, while creating shade for fashion and textiles.
9. Hot air heater have been placed under the windows helps prevent heat loss by creating a heat barrier.
10. For rooms not requiring complete control of light such as the studios, windows have been placed in the corridor allow more natural light to flow through the spaces and creates and humane and engaging environment. Walls have been kept between the gallery spaces as this allows for more control over the temperature and lighting for each room.